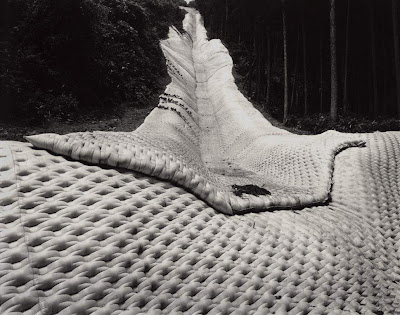The path from architectural conception to the architectural execution of a built work, is guided predominantly, from the architects perspective, by a wide and diverse range of representative tools. Architects, using 3 dimensional computer visualizations, to detailed CAD plans or the carefully cut section and other modes of spatial communication, transcribe and precisely construct a seemingly clear and scientifically objective representation of the piece of architecture to be realized. Our advancements in technological construction processes and spatiotemporal virtual representation reaffirm with ever increasing precision this assumption of a directly mapped correspondence between drawings and completed built form. However, there exists between all modes of Architectural representation and the reality of which they describe a ‘Perspective Hinge’
1.
This Perspective Hinge - the projective tools of architectural representation so often taken for granted as we forget its importance in the path from architectural conception to built form, is a perspective stance and view point indicating current philosophical and scientific advances that have been built upon from the traditions of descriptive geometry.
In our professional careers, the drawing often becomes a slice of a dissected whole, acting as objective, precise and accurate information fit for not much other purpose than a swift translation into built form and the space from which these projections are based is rarely considered.
In looking at the axonometric projections of Auguste Choisy, (the 19th Century French Engineer who documented the structural concepts and principles of great buildings in history) we see wonderful examples of using the perspective hinge to push abstraction and create a representation celebrating the objectivity of precise measurements. In his work ‘the objectified projection rids itself of a gravity bound, embodied, and orientated subject’
2 and presents Choisy’s thesis of objective truth.
For me, this use of the perspective hinge to illustrate impossible views, from the worm’s eye particularly always creates a sense of excitement and although the drawings may be considered in one sense a celebration of the objective and the precise, the engaging and at times optically confusing view point draws our attention to the subjective by showing how our act of observing effects the observed.
1 Taken from Alberto Perez Gomez and Louise Pelletier in their fascinating book ‘Architectural Representation and the Perspective Hinge’
2 ibid.








































 The Ganzfeld, German for entire field, is more commonly associated with parapsychology experiments where test subjects experience homogeneous and un patterned sensory stimulation to produce effects similar to sensory deprivation. The lack of discernible sensory input is conducive to internal imagery is comparable to the technique of ‘Scrying’ (which appears in many traditions in various forms) where smooth, polished, translucent and reflective surfaces are used to facilitate visions believed to be from a God, Spirit or divine realm.
The Ganzfeld, German for entire field, is more commonly associated with parapsychology experiments where test subjects experience homogeneous and un patterned sensory stimulation to produce effects similar to sensory deprivation. The lack of discernible sensory input is conducive to internal imagery is comparable to the technique of ‘Scrying’ (which appears in many traditions in various forms) where smooth, polished, translucent and reflective surfaces are used to facilitate visions believed to be from a God, Spirit or divine realm. But Kapor is not the first to use these optical techniques on such a scale. The ‘Architectural Ganzfeld’, has been around for millennia, and has often sought the most intensive craftsmanship and production techniques for its execution. The first that springs to mind is the hypnotic geometric patterns found in the fractal mosques of the middle east.
But Kapor is not the first to use these optical techniques on such a scale. The ‘Architectural Ganzfeld’, has been around for millennia, and has often sought the most intensive craftsmanship and production techniques for its execution. The first that springs to mind is the hypnotic geometric patterns found in the fractal mosques of the middle east. Here intricate Islamic geometry is used over such a large architectural scale that the individual detail and intense pattern is lost until close examination and an engulfing, homogenous surface that the eye can’t quite settle on is created. The shimmering fluctuating effect produces responses akin to the ‘inward projections’ of the Ganzfeld and it is clear to see why such an architectural tool would be used in a place of worship.
Here intricate Islamic geometry is used over such a large architectural scale that the individual detail and intense pattern is lost until close examination and an engulfing, homogenous surface that the eye can’t quite settle on is created. The shimmering fluctuating effect produces responses akin to the ‘inward projections’ of the Ganzfeld and it is clear to see why such an architectural tool would be used in a place of worship.

